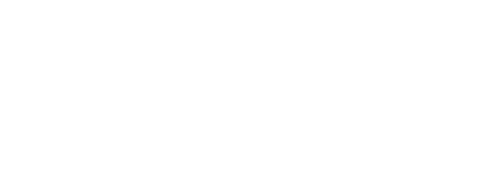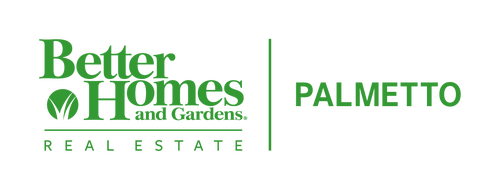Listing Courtesy of: CHARLESTON / Better Homes And Gardens Real Estate Palmetto / Amber Dollarhite
134 Larson Drive Summerville, SC 29485
Active (133 Days)
MLS #:
25025618
Lot Size
9,583 SQFT
Type
Single-Family Home
Year Built
1982
Style
Ranch
County
Dorchester County
Community
Greenhurst
Listed By
Amber Dollarhite, Better Homes And Gardens Real Estate Palmetto
Source
CHARLESTON
Last checked Feb 4 2026 at 7:03 AM GMT+0000
Utility Information
- Utilities: Dominion Energy, Summerville Cpw
- Sewer: Public Sewer
School Information
- Elementary School: Spann
- Middle School: Alston
- High School: Ashley Ridge
Listing Price History
Jan 31, 2026
Price Changed
$339,900
-1%
-$5,000
Jan 23, 2026
Price Changed
$344,900
-3%
-$10,000
Nov 27, 2025
Price Changed
$354,900
-1%
-$4,100
Nov 10, 2025
Price Changed
$359,000
-3%
-$11,000
Oct 14, 2025
Price Changed
$370,000
-1%
-$5,000
Sep 18, 2025
Listed
$375,000
-
-
Estimated Monthly Mortgage Payment
*Based on Fixed Interest Rate withe a 30 year term, principal and interest only
Mortgage calculator estimates are provided by Better Homes and Gardens Real Estate LLC and are intended for information use only. Your payments may be higher or lower and all loans are subject to credit approval.







Description